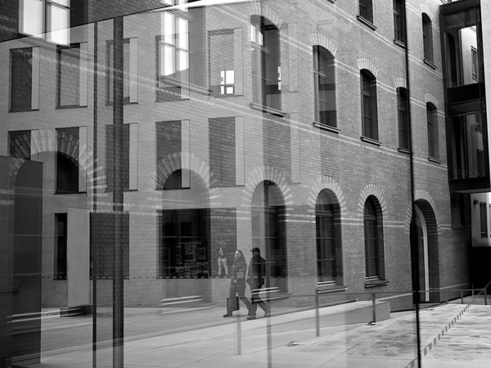THE TYPE AND NUMBER OF PERSONS LIKELY TO OCCUPY THE ACCOMMODATION

The local authority must consider whether the
accommodation is suita
4.7.2 The
number of persons is principally relevant to ascertain whether there are
sufficient bedrooms and amenities and to avoid overcrowding, and the type of
occupier is relevant to ascertain any special facilities that might be required
and whether the accommodation is appropriate to the proposed occupiers’ needs.
4.7.3 In some
cases this may overlap to an extent with the authority’s consideration of the
safety and security of persons likely to occupy the accommodation. For example, if the accommodation is intended
to provide womens’ refuge accommodation, it is likely that a higher degree of
security (e.g. secure entry, locks on bedrooms etc.) is required. If the accommodation is intended for those
requiring additional support, particular adaptations for the elderly or
disabled may be necessary.
Space and layout
4.7.4 The living accommodation should not be
overcrowded. Sleeping accommodation would generally be expected to be in the
form of single or double bedrooms, although other arrangements may be more
appropriate depending on the type and number of likely occupiers. Every room
used as a bedroom would be expected to be capable of accommodating at least:
- a bed,
- a wardrobe (except where a built-in
wardrobe of equal size is provided), and
- a chest of drawers,
together
with adequate activity space.
4.7.5 Minimum room dimensions expected are included
in Annex A.
4.7.6 Suggested furniture and activity spaces are
also given in Annex A.
4.7.7 All bedrooms would be expected to be located
so that it is not necessary to pass through another bedroom to reach a bathroom,
WC or circulation space.
4.7.8 Floor space would be expected to only be
counted where there is a ceiling height of at least 1.5m. This means that, for
example, attic bedrooms with coombed ceilings still need to provide a
reasonable usable floorspace.











Post a Comment